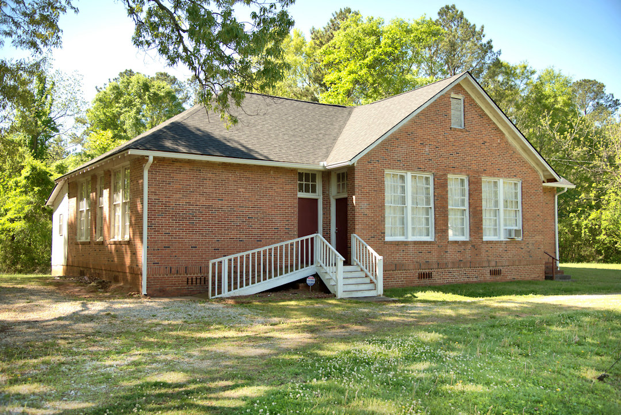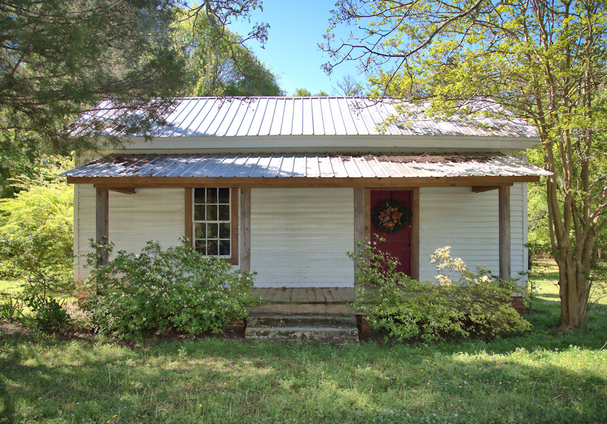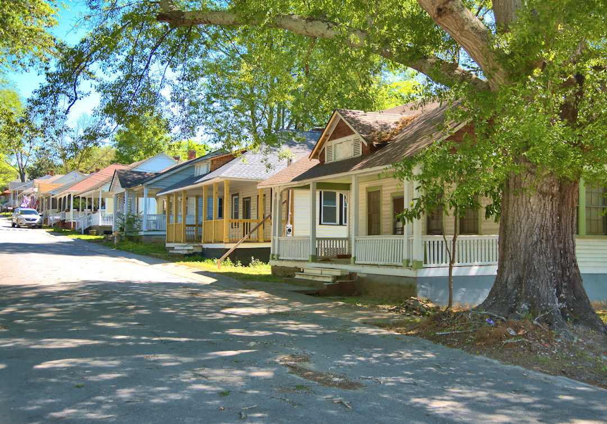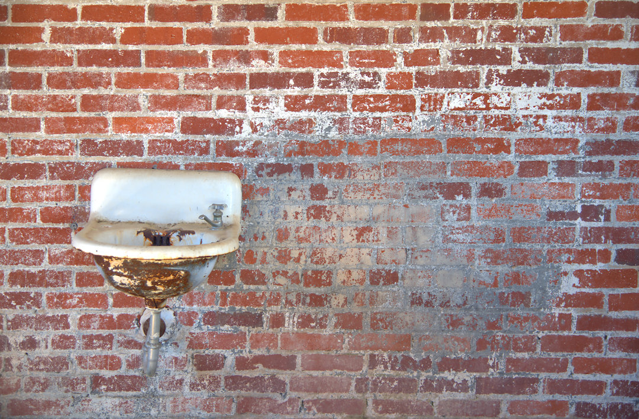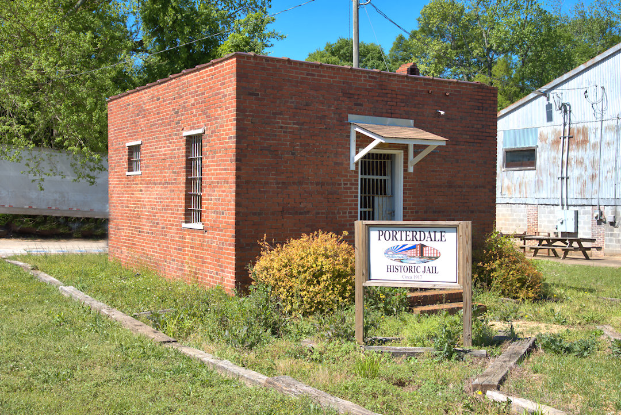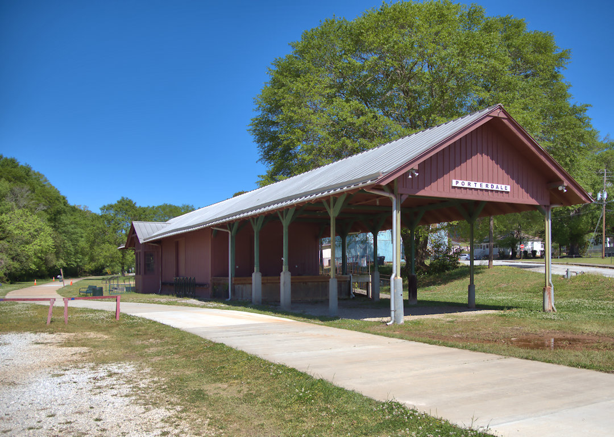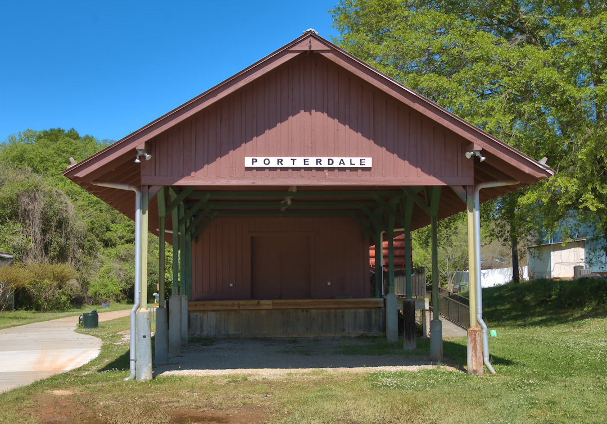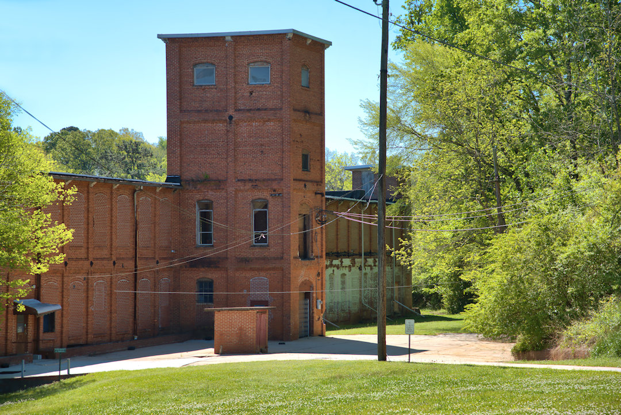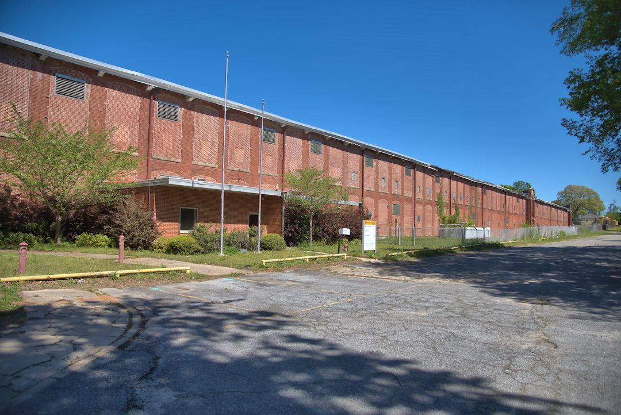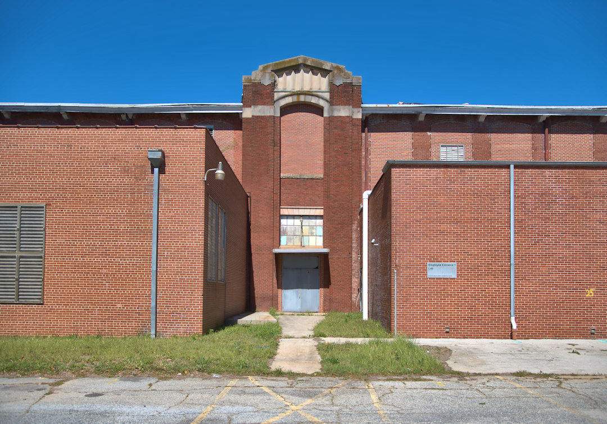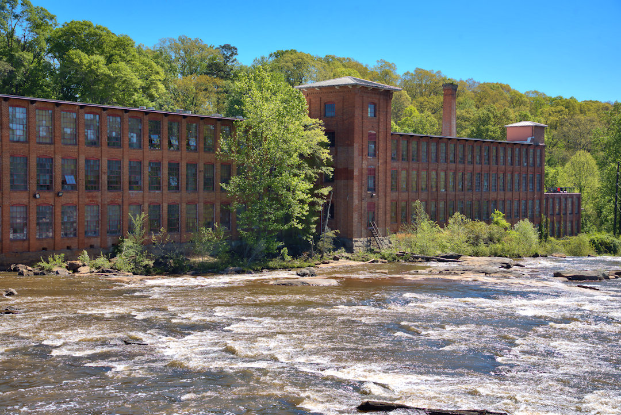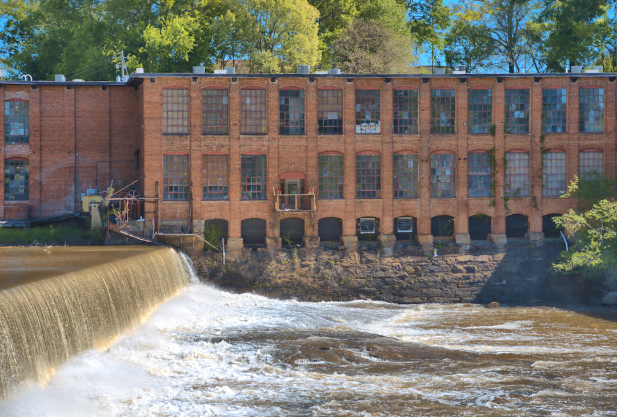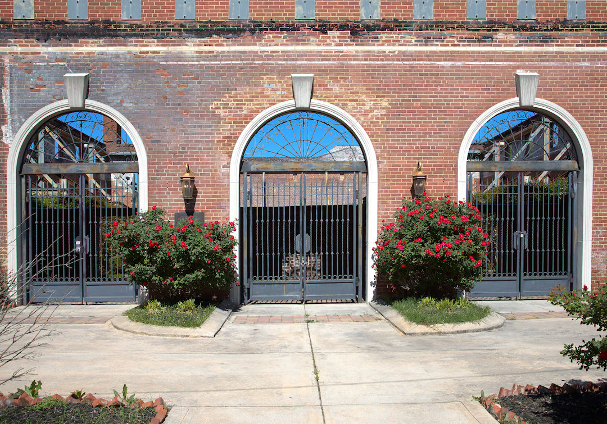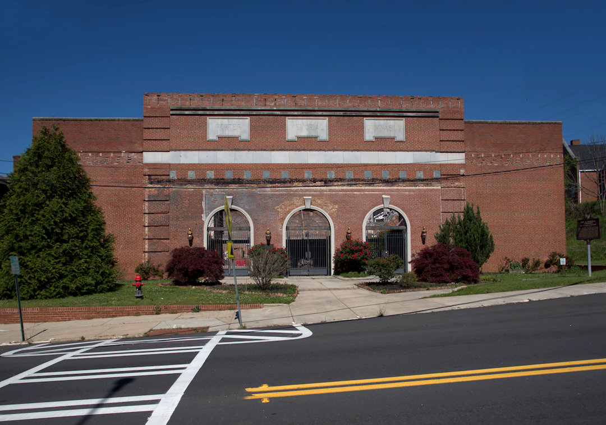
The construction of the late Greek Revival main house at the plantation of Rebecca Louise Griggs Singleton (1833-1907) and David Terrell Singleton (1831-1913) is credited, through oral tradition, to a very skilled but otherwise unknown carpenter named S. J. Suiter, who came to Putnam County from North Carolina. Suiter was still in Putnam County at the time of the 1860 census, living with the family of William Spivey and perhaps doing work on their property. To my knowledge, nothing else is known of Mr. Suiter. A Parisian plasterer lived on site for two years, creating the cornices and ceiling medallions.

The house was built circa 1854, the year of Rebecca Griggs’s marriage to David Singleton and in the National Register of Historic Places nomination in 1974 was described as “a modest, yet classically sophisticated plantation residence.” That characterization still applies. Structures added to the property by Earl McMillen, Jr., the architect who purchased it in 1968, are featured below with earlier historic structures.

Rebecca Griggs Singleton purchased the property through an inheritance from her father, Robert Griggs, who owned adjoining land across Murder Creek. The Singletons bought several more large tracts in the area, and along with other plantations in the area, formed the basis in 1859 of a community first known as Avalona, and sometime between 1882 and 1895, Willard. The Singletons were members of the Avalona Baptist Church.

When Atlanta architect Earl McMillen, Jr., purchased the estate in 1968, the main house and outbuildings were all in a very run down state. As a passionate preservationist, Mr. McMillen set about restoring the house to its historical appearance, while adding modern conveniences to the grounds, He also saved and moved the old Phoenix Academy to the farm.

Mr. McMillen also built a private covered bridge at a point where Beaverdam Creek crosses the property. Recent flooding caused one of the approaches to shift, but it’s still in good shape.

The Odums are the present owners and I am very grateful to their generosity in allowing me to visit and photograph a property that is as vibrant as it ever was. Mr. Odum is passionate about the historic structures but equally important, in keeping the land in good shape for future generations. They are doing a wonderful job.

National Register of Historic Places

