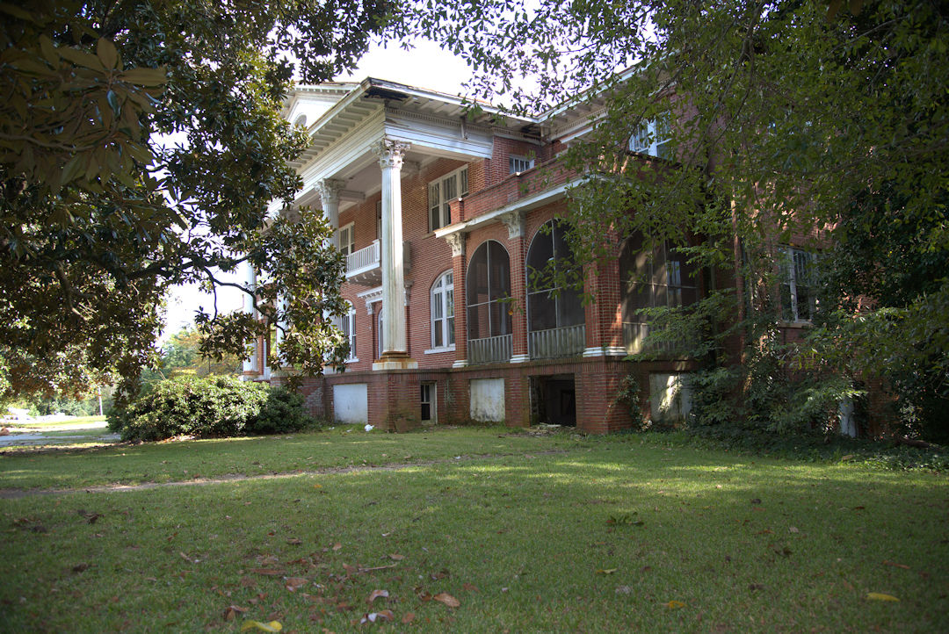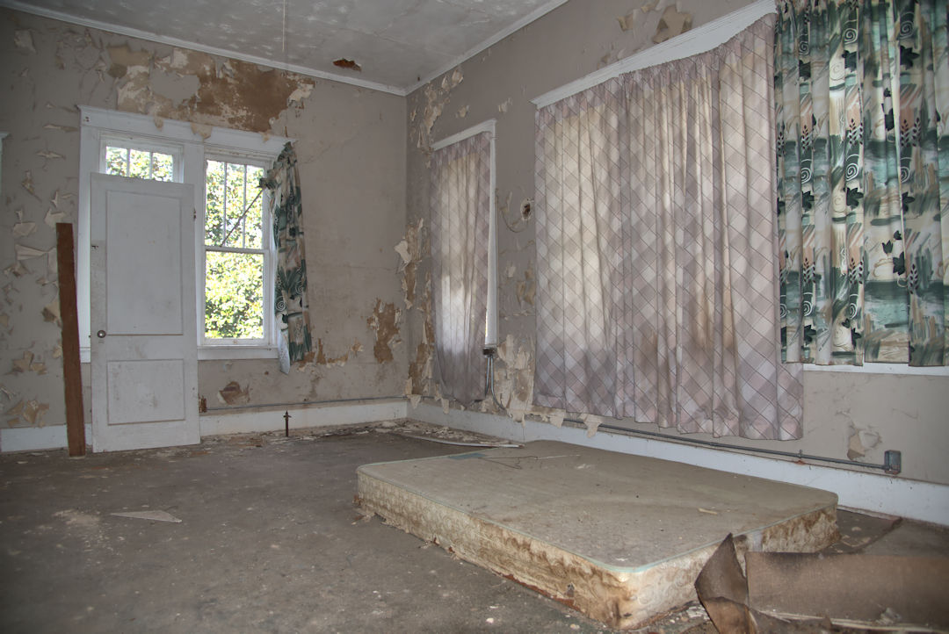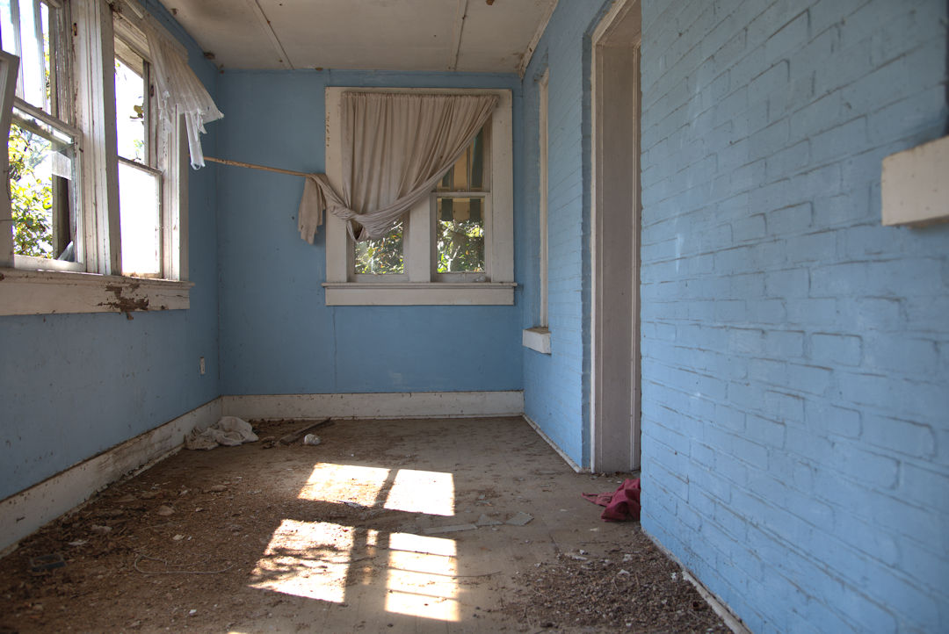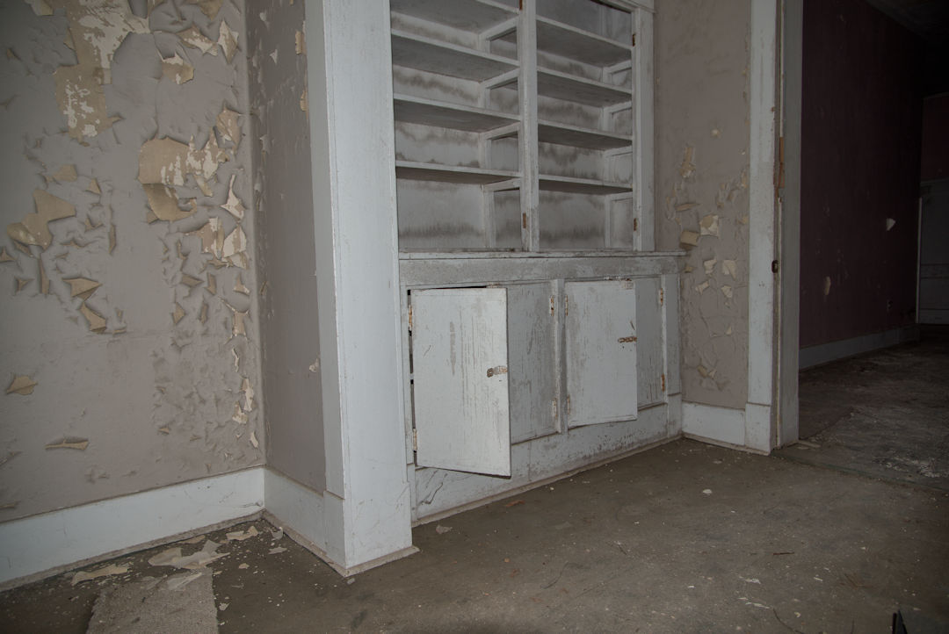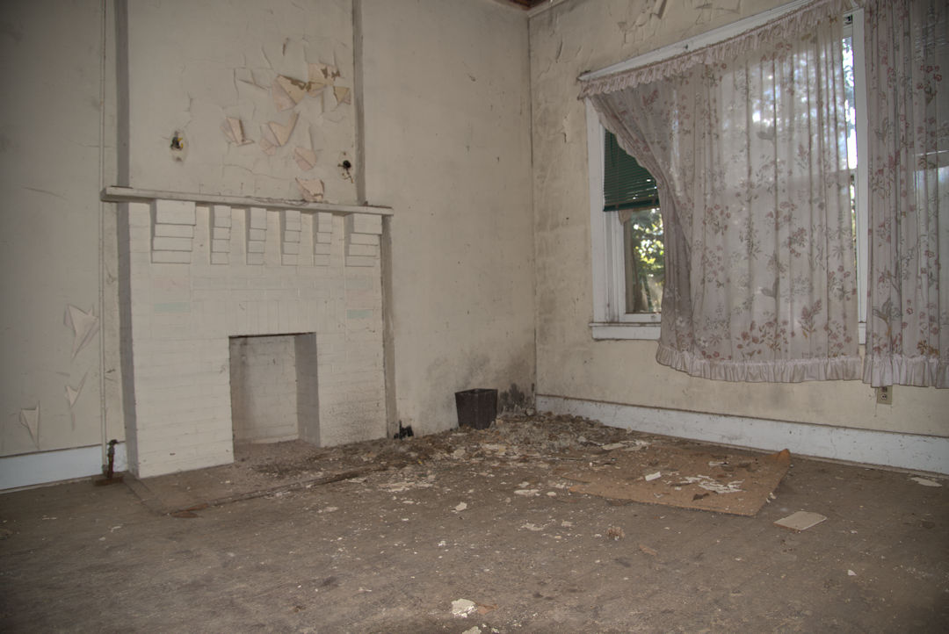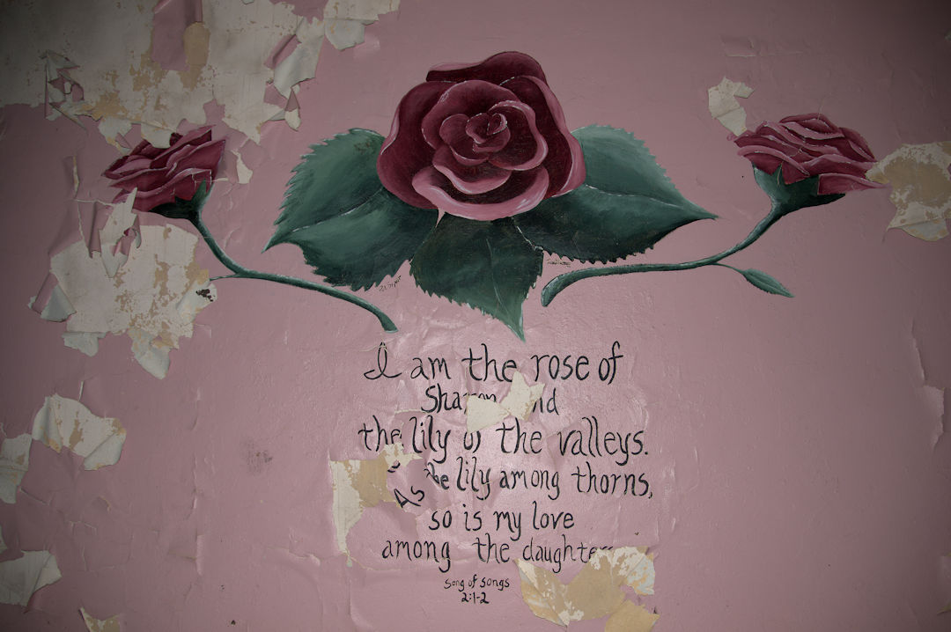
Milledgeville is a great city to walk around, largely due to the architectural relics that populate its historic district. A standout is a local style considered so significant it was given its own name: Milledgeville Federal. This is meant to be a starting point for exploration and research.
Referring to The Homestead [above], architectural historian John Linley defined the style: [it] may well be the first house in America to utilize a narrow colossal-type portico with only two columns. Though never widely used, the style became so popular in the Milledgeville area that it is frequently referred to as the Milledgeville-Federal type of architecture. Also emblematic are cantilevered spiral staircases, side-gabled roofs and fanlight ornamentation. There are variations but these are central to the style, which is strongly rooted in Federal and Greek Revival architecture.

The man most associated with Milledgeville Federal style architecture is John Marlor. Born in England, he came to Milledgeville by way of Charleston and was active from circa 1815 until his death in 1835. Daniel Pratt and Elam Alexander both apprenticed or collaborated with Marlor.

In Milledgeville, Georgia’s Antebellum Capital (Athens, UGA Press. 1978), James C. Bonner notes that most of Marlor’s construction labor was performed by seven enslaved men who were trained carpenters. This would have been common practice at the time. Most large houses built in the antebellum era can be attributed to slave labor.

The Orme-Salle House is one of the finest illustrations of the style, due as much to its Palladian doors as anything else.

The Cedars is a beautifully executed example of the Milledgeville Federal style. It serves as the Phi Mu sorority house today.

This structure once served as the Beecher-Brown Hotel and later the States’ Rights Hotel, hosting legislators when the body was in session. It has one of the most stylized porticoes of all the Milledgeville Federal style houses.

The DeLauney house is slightly less refined than other examples, but is definitely a work of the Milledgeville Federal school.

The portico on the Newell House is more Greek Revival than Milledgeville Federal, but it’s definitely an example of the style.

This was the home of the architect himself. John Marlor built it as a gift for his second wife.

The only non-residential building of Marlor’s that survives is the Masonic Temple. It’s considered his finest work and, architecturally, of national importance.
The Milledgeville Federal style influenced other houses in the area, including notable examples: Rockwell [circa 1838], near Hardwick, and the Daniel Pratt-attributed Jones-Ross House [circa 1826; presumed to be no longer extant] in Old Clinton, in Jones County.
Milledgeville Historic District, National Register of Historic Places







